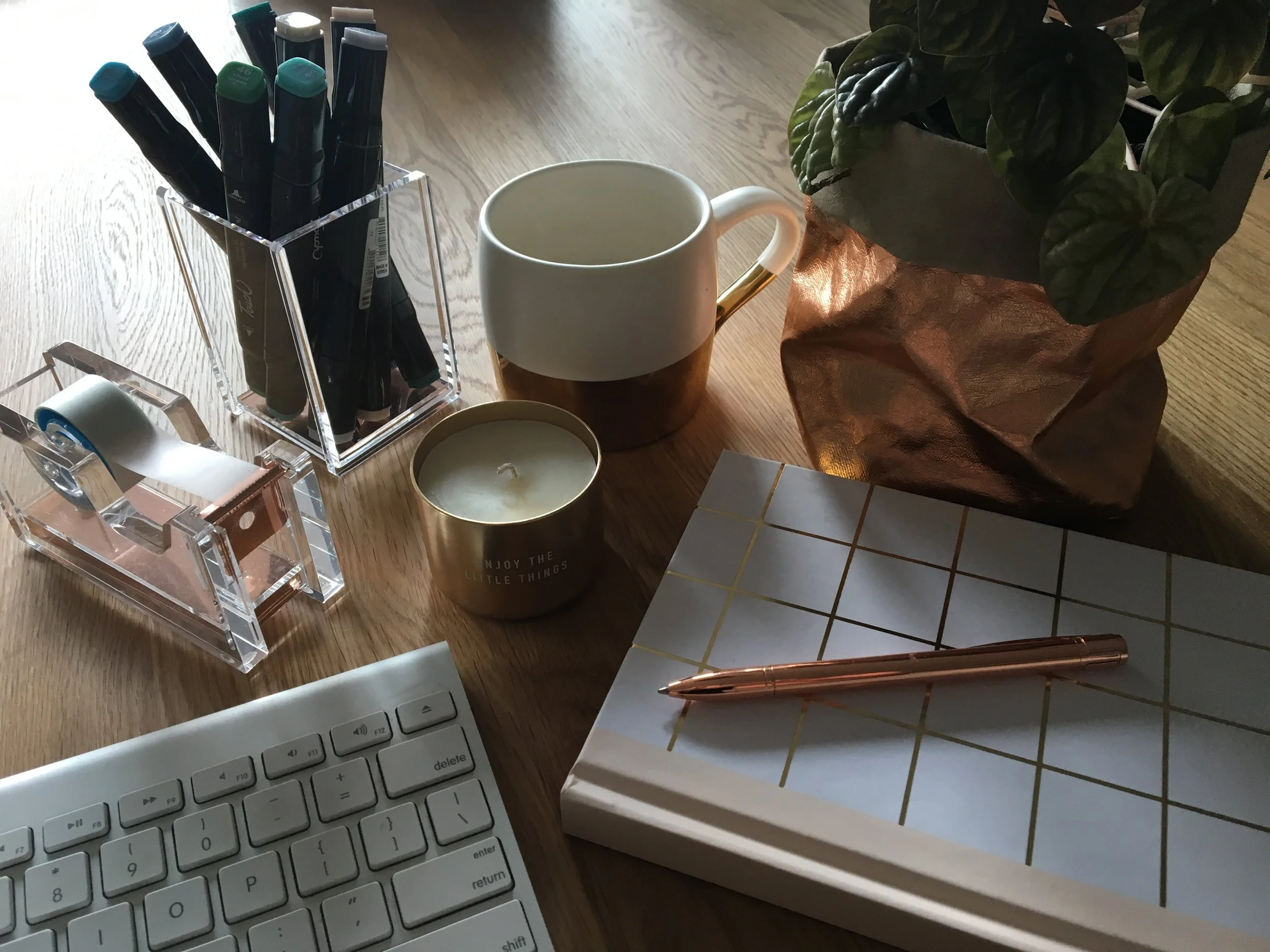Rugs can make a room. They bring warmth and comfort. Often we find people choose too small a rug. We have some tips for you.
Living Room
- If its a small room choose a rug that fits between the furniture and is a little bit longer and wider than the furniture.
- Make sure there is a gap between the seating and the rug. This arrangement makes the room look a little larger.
- For a larger living area choose a larger rug so that all the seating sits on the rug. The rug acts as an anchor unifying the room. Sit the furniture around 20-30cm in from the edge of the rug.
- Another option is to sit the front legs of a sofa and chairs on the rug so that it still gives that unifying feel.
- Keep a gap between the walls and the rug
Dining Room
- Choose a rug size so that the chairs also sit on the rug and you can pull each chair out and sit down without the back legs coming off the rug. The rug should be approximately 120cm wider than the table to allow an extra 60cm width on each side for chairs to be pulled back.
Bedroom
- Choose a size that sits underneath the bed either with all legs on the rug or sits under 2/3rds of the bed stopping just before the side tables.
- Leave around 45-60cm of rug around each side of the bed and this allows for rug underfoot when you hop out of bed.
Measure your room. A great idea is to place masking tape on the floor to work out how large a rug you require.
Have a look at the diagrams below and some images that show the different layouts.




























































